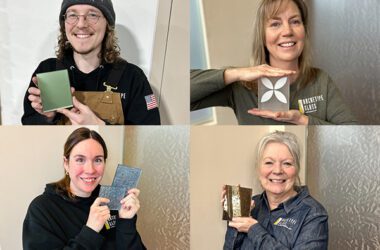Custom metal mesh laminated glass partition walls help define this modern office space.
Archetype Glass was commissioned to create unique space-defining custom laminated glass partition walls for the Capital Group’s New York office. Offering more a separation of space and an ad hoc frame for various doorways, the custom glass partition walls in the Capital Group’s office ingeniously integrate a fine metal mesh and semi-mirrored element in the custom laminated glass solution, creating a material that not only effectively segments spaces, but also adds a modern and slightly industrial balance to the office’s bright and airy atmosphere.
Architectural design by Gensler. Photo credits to Alexander Severin Architectural Photography.



